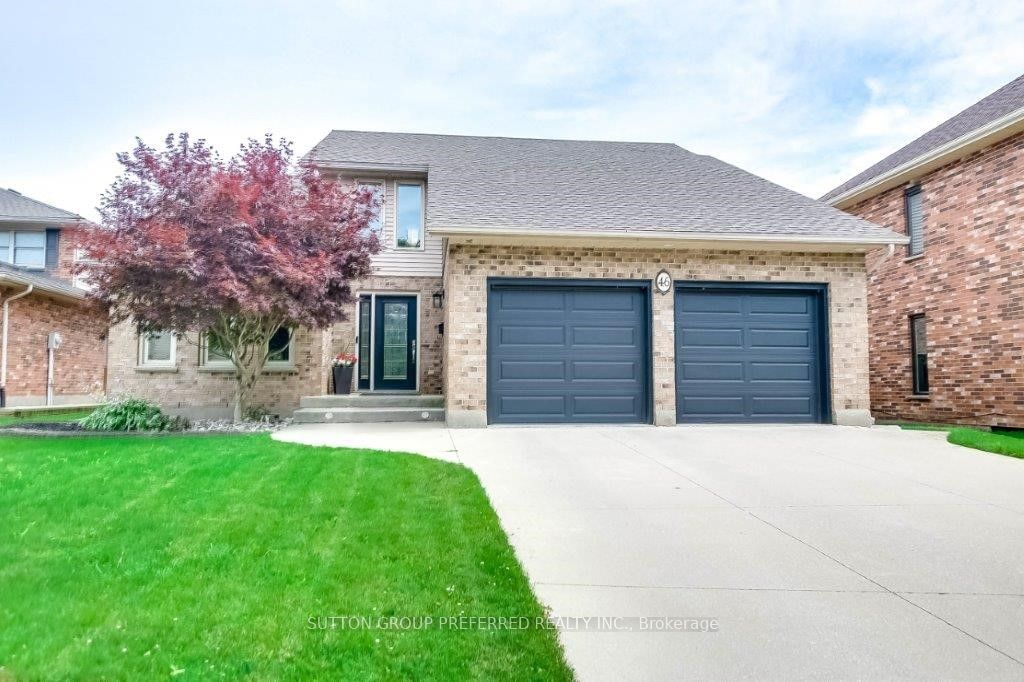$839,900
$***,***
3-Bed
3-Bath
2000-2500 Sq. ft
Listed on 7/3/24
Listed by SUTTON GROUP PREFERRED REALTY INC.
Superb quiet Crescent in desirable Westmount location. Gracious open high foyer with new floor tiles. You will love the luxurious kitchen with updated granite counters and breakfast bar with modern hardwood floors. Loaded with cabinets and counter space. Family room is spacious with cozy gas fireplace with new hardwood floors and tile surround fireplace. Formal living area with cathedral ceiling with new hardwood floors / dining area has new hardwood floor as well. Main floor laundry with new tile. Updated 2-piece bath. Huge master bedroom, with double closets and updated 5-piece ensuite with walk-in shower, other 2 bedrooms are very spacious. Shingles replaced in 2015, all windows except basement 2004, new garage doors 8 years ago + front door in 2004. Furnace & central air replaced in 2004 and maintained yearly. Enjoy the back deck with large gazebo with solar lights included plus fence lighting, central vac, all appliances included, stove has a crack in it. Fully studded basement, ready for your finishes. Pride of ownership, easy to show.
To view this property's sale price history please sign in or register
| List Date | List Price | Last Status | Sold Date | Sold Price | Days on Market |
|---|---|---|---|---|---|
| XXX | XXX | XXX | XXX | XXX | XXX |
X9008811
Detached, 2-Storey
2000-2500
10
3
3
2
Attached
6
31-50
Central Air
Full, Unfinished
Y
N
Brick, Vinyl Siding
Forced Air
Y
$5,084.00 (2023)
< .50 Acres
117.53x57.38 (Feet)
